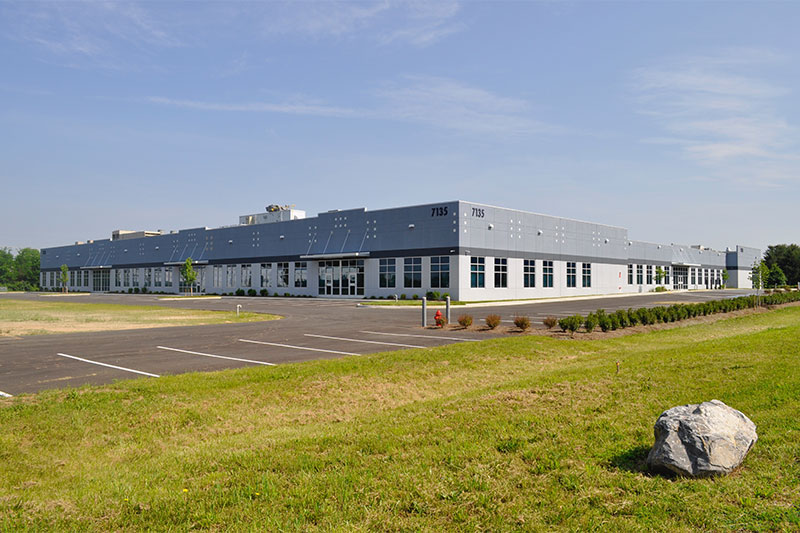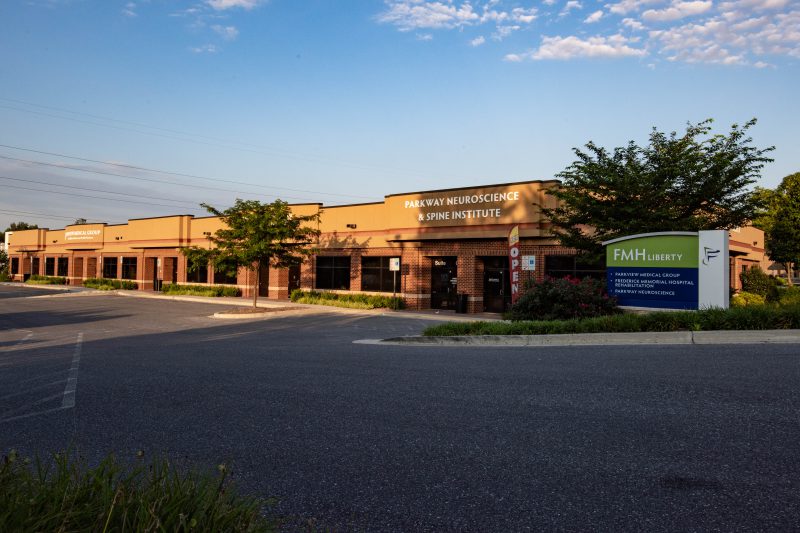Overview
The complexity of hospital construction requires an experienced contractor. Over the past thirty years, Waynesboro Construction has fulfilled that role for the Waynesboro Hospital on several new construction and renovation projects. These projects involved facility expansions and extensive interior fit-outs with specialized engineering systems and construction techniques. Our scope of work included the construction of new surgical suites, emergency room, and birthing areas. Because these projects took place around and inside an operational hospital, our project management teams were organized to maintain daily communication with the hospital staff to achieve the most progress with the least amount of disturbance to patient care and other activities.
Project Details
| Size | 116,500 sf |
| Client | Waynesboro Hospital |
| Scope | Mobile MRI Addition, Radiology, Emergency, & Birthing Facilities – 35,000 sf, Hospital Renov & Doctor Suites – 75,000 sf, Lab Renovations – 1,500 sf, Renovation to Day Surgery & Birthing Rooms – 5,000 sf |
| Architect | Noelker & Hull Associates |



