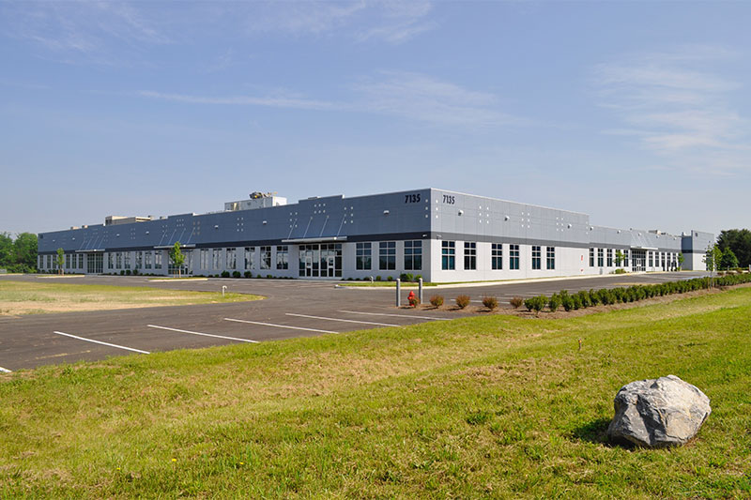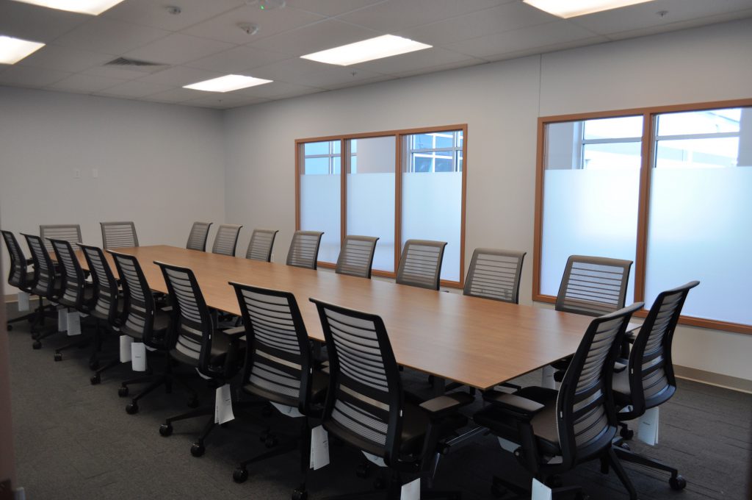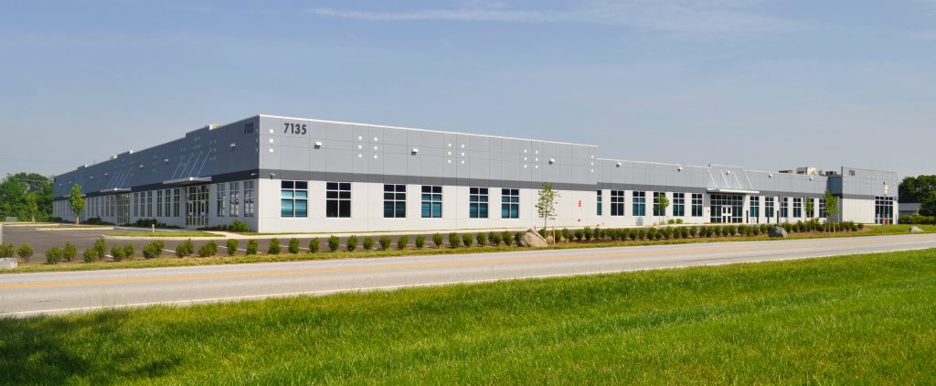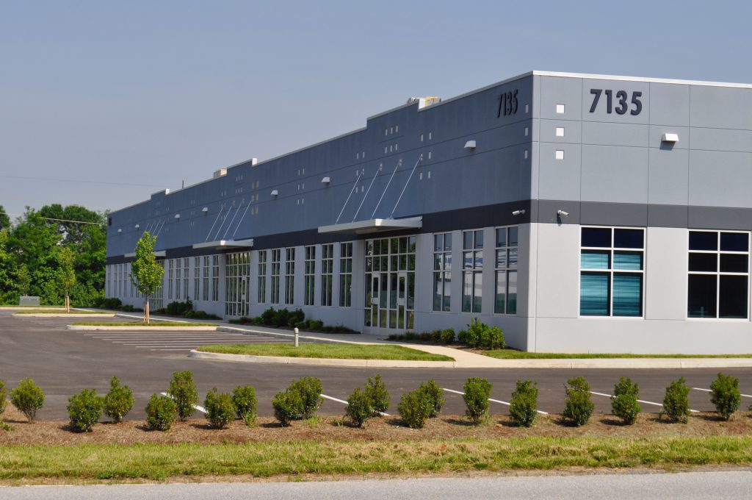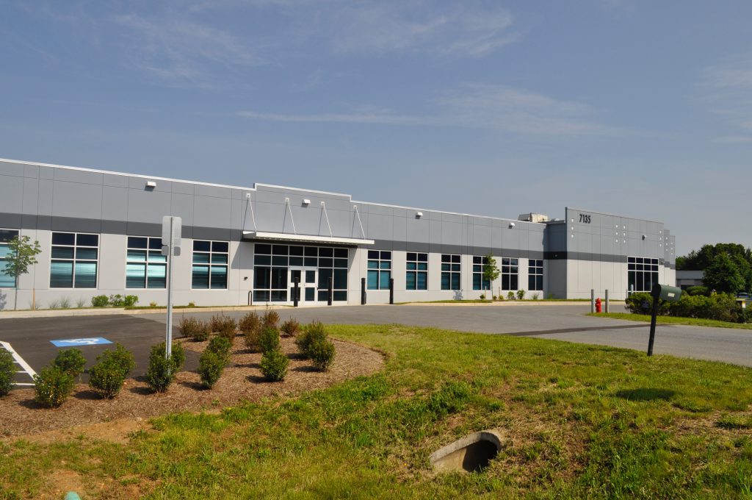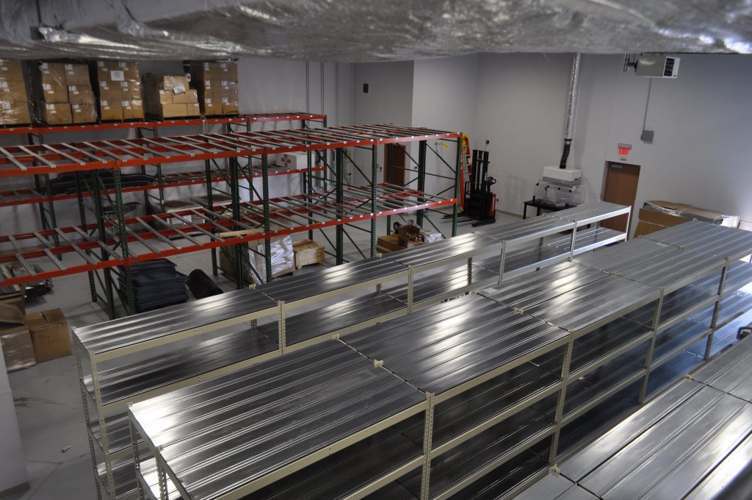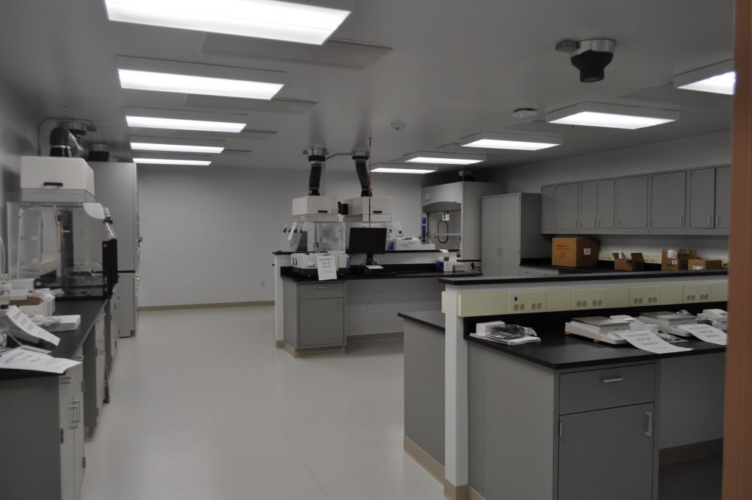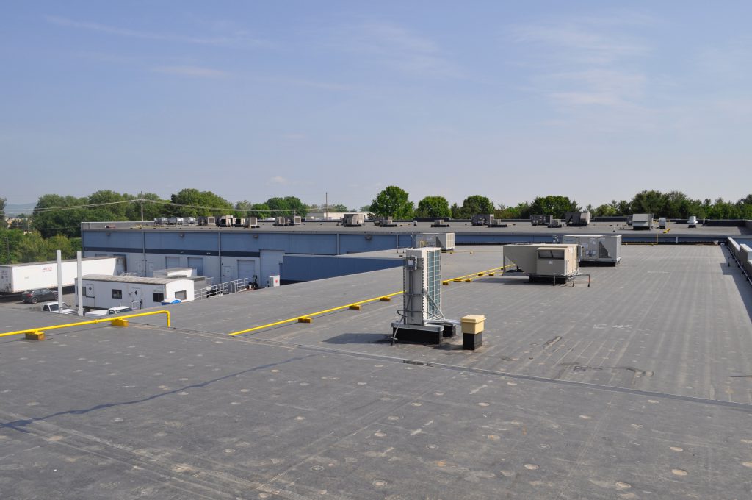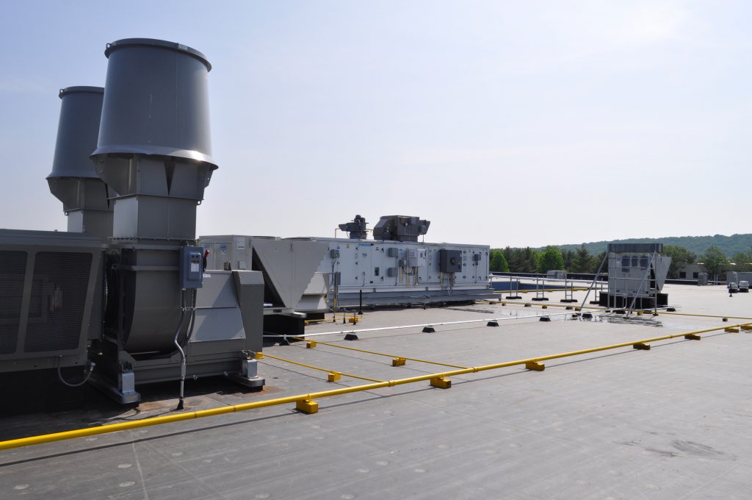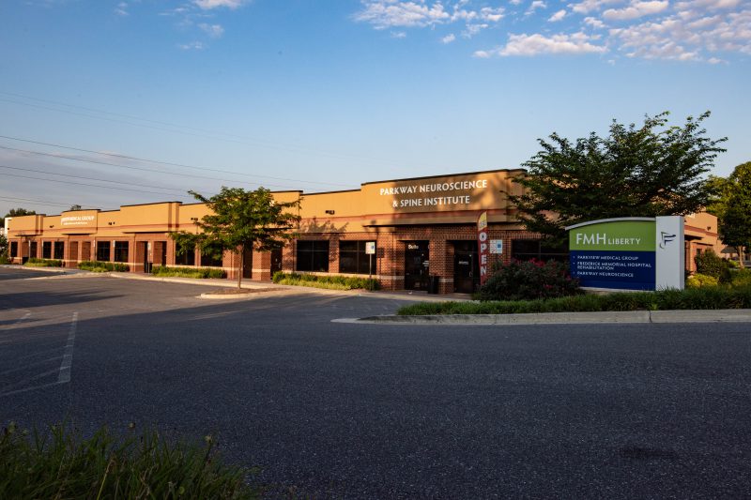Overview
US Pharmacopeia needed a unique facility to house it’s drug standard testing, QC lab, and product distribution operations. The facility needed to meet strict temperature and humidity control standards, with 100% fresh air and negative pressures to prevent product/bio-hazard migration. This resulted in the construction of testing and product filling “chambers”, along with the design, manufacturing and installation of bespoke HVAC equipment and computerized equipment controls.
Project Details
| Size | 40,000 sf |
| Client | McKinney Business Center, LLC |
| Scope | 40,000 SF, single story, site cast concrete tilt-up building with a sophisticated biomedical interior fit-out including pharmaceutical labs, product storage, and office space |
| Architect | Proffitt & Associates Architects |
