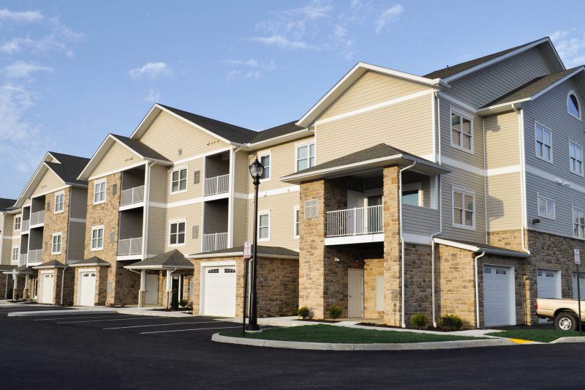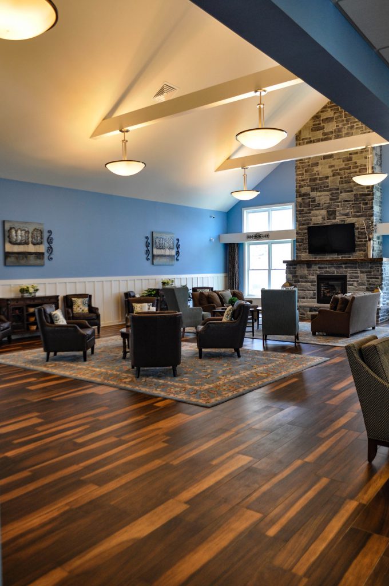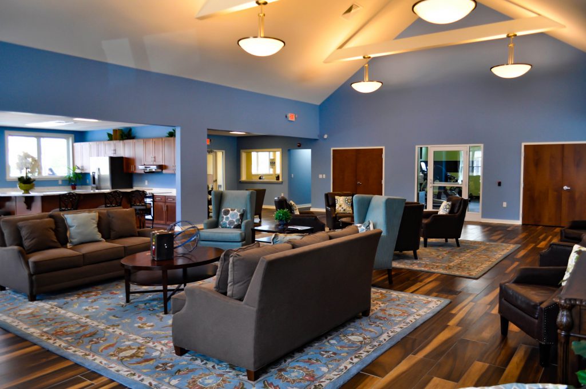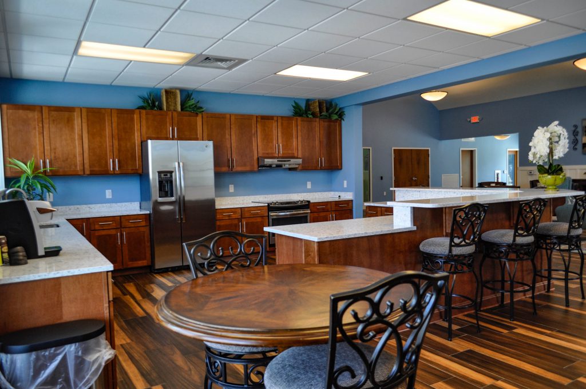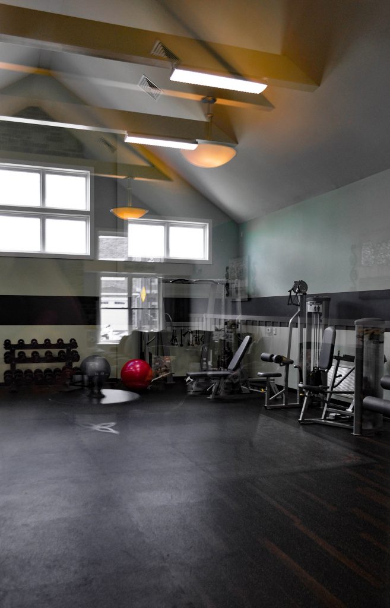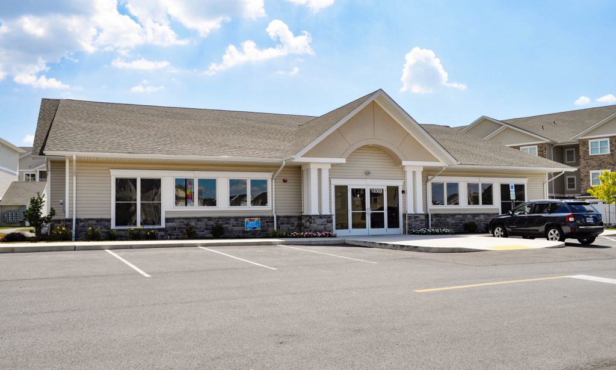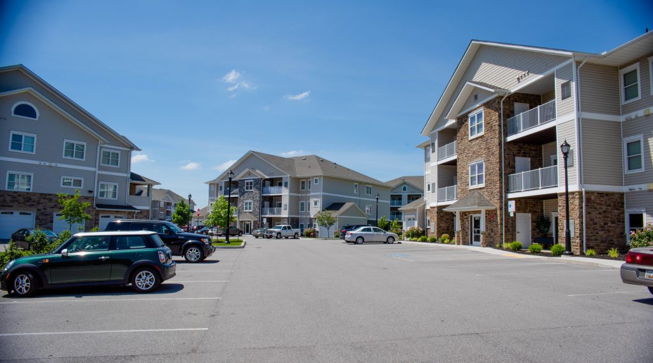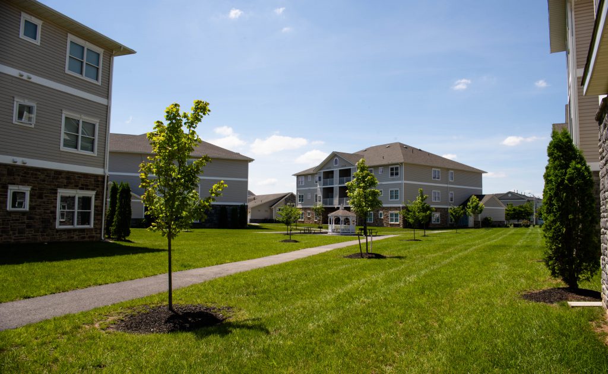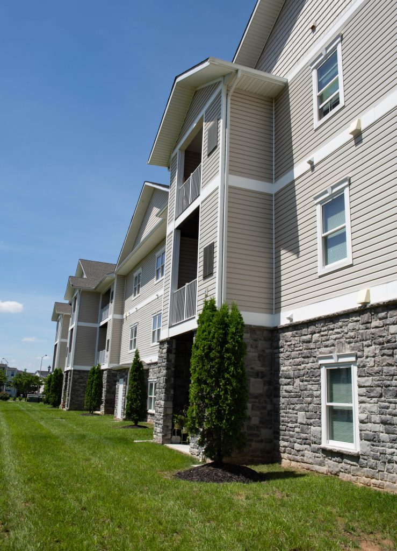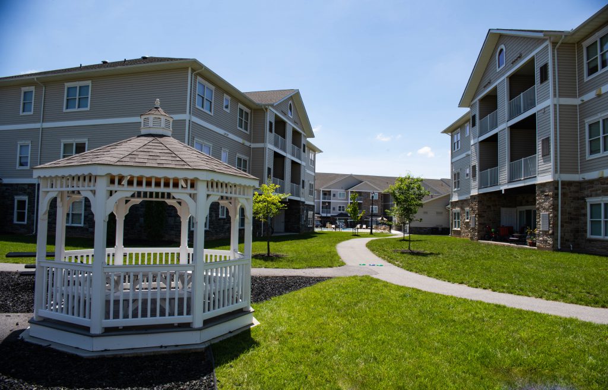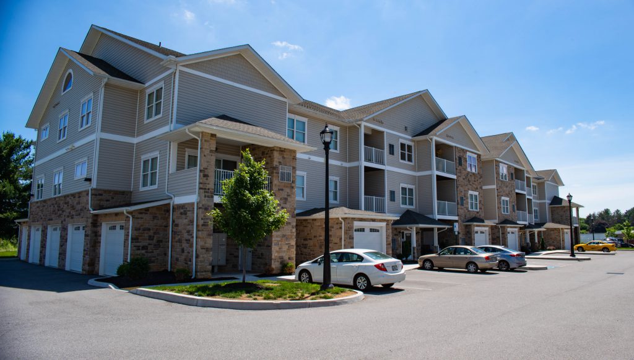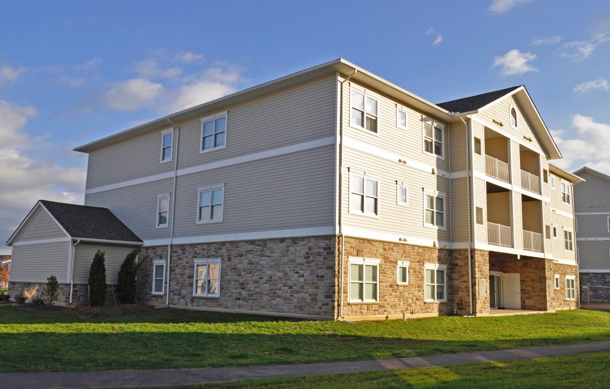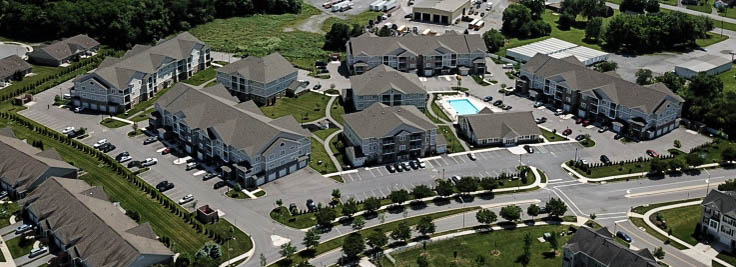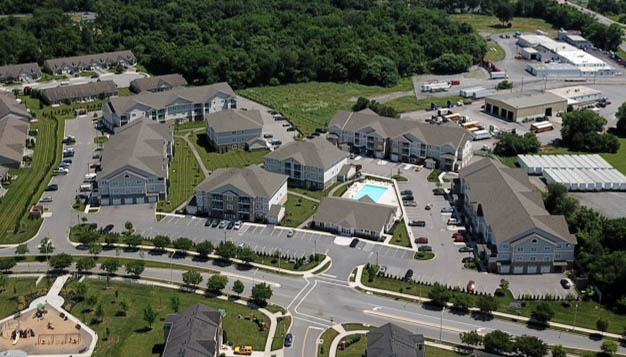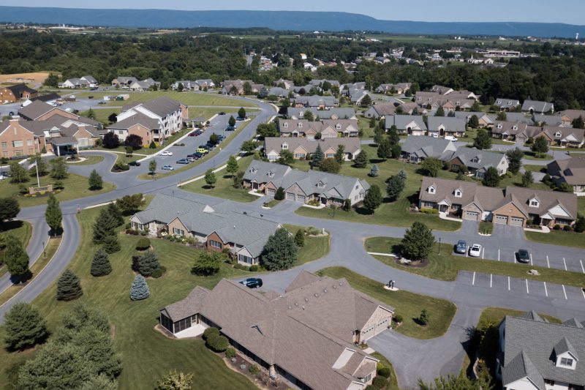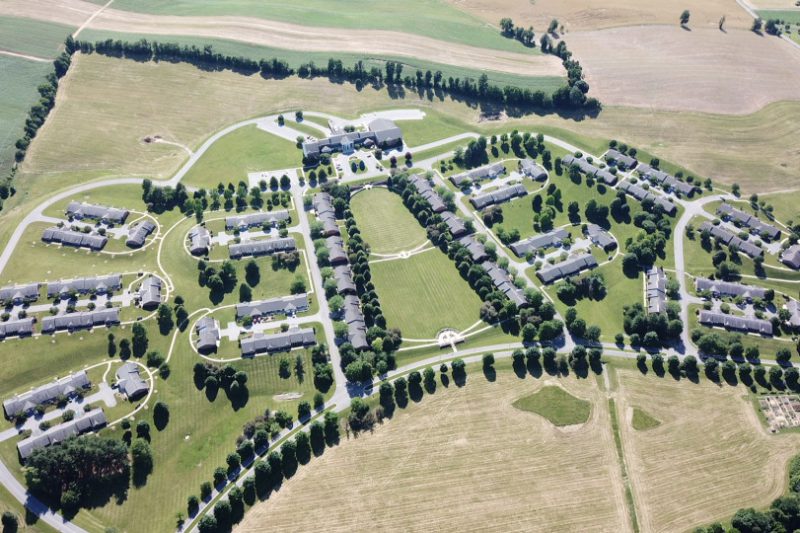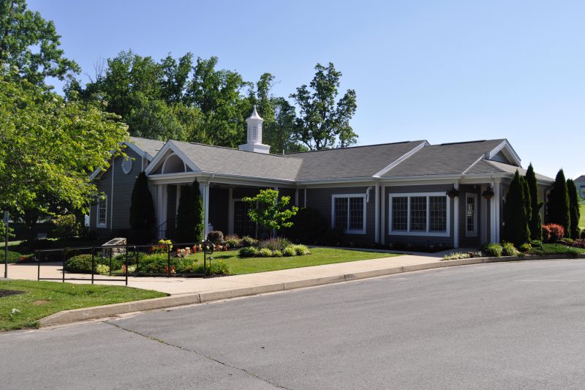Overview
The project consists of seven (7) three story buildings with multiple floor plans and attached garages. Some of the garages open directly into first floor units while the others are connected to the upper level apartments by secure stairways. There are a total of 148 apartments, four (4) twenty eight unit buildings and three (3) buildings with twelve units each. The buildings’ exterior finishes are all maintenance free vinyl siding, P.V.C. trim, Composite Deck Boards, Aluminum Railings and Synthetic Stone Veneer. These same materials were used on the exterior of the Clubhouse that houses the management offices, meeting room with a stone fireplace & kitchen and modern fitness center. The site work included the construction of a swimming pool, walking paths and a picnic area with tables, grills and a gazebo.
Project Details
| Client | Dynacorp |
| Scope | 7-Building, 148-Unit Apartment Complex w/Community Building |
| Architect | BFM Architects, Inc. |
