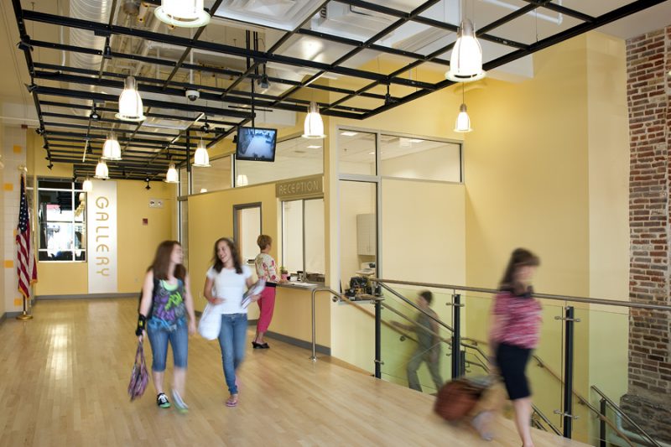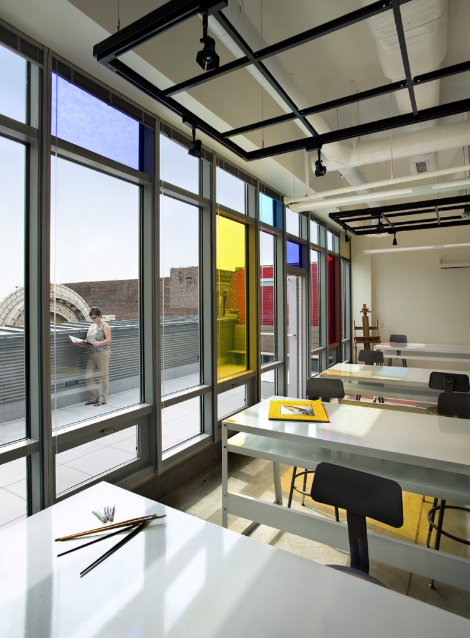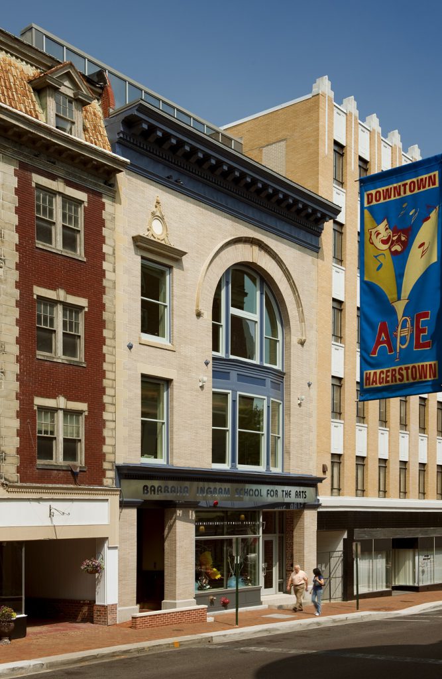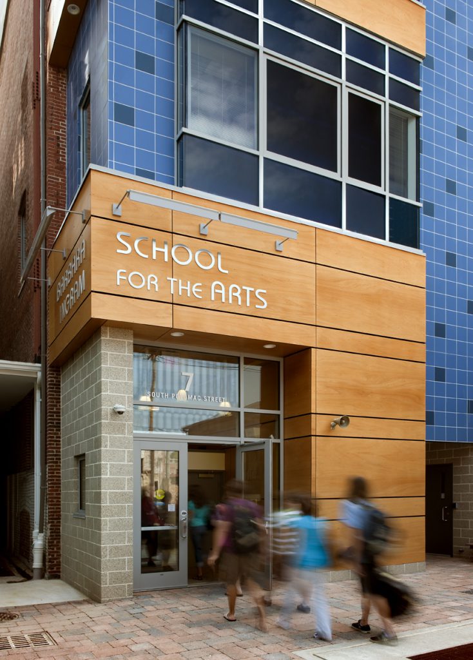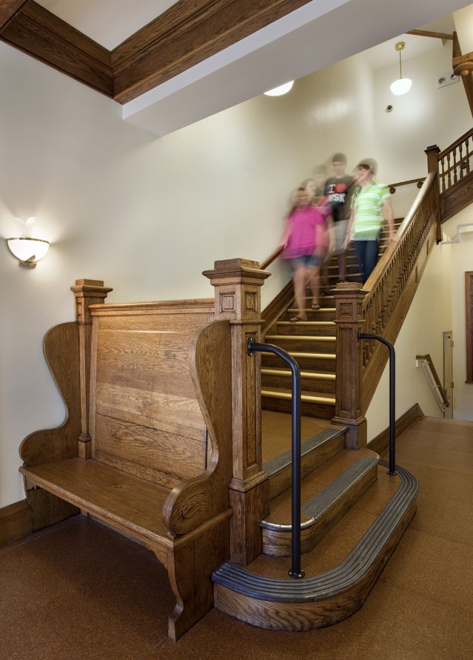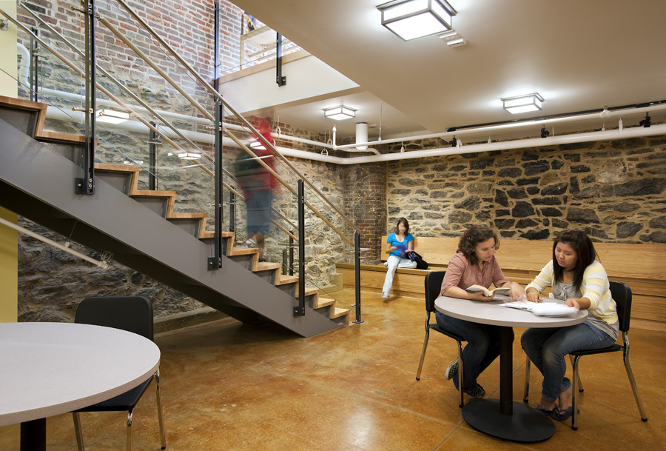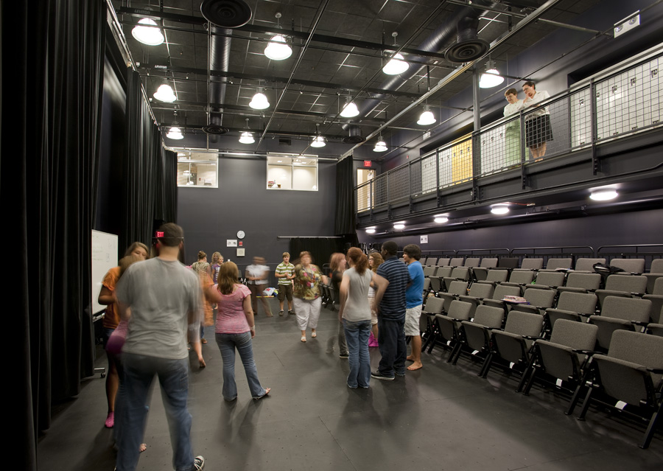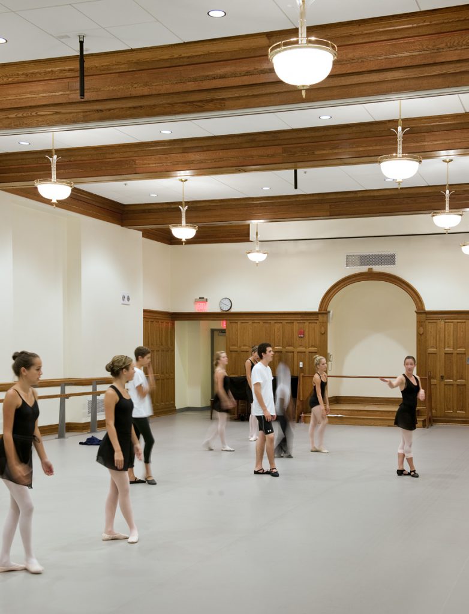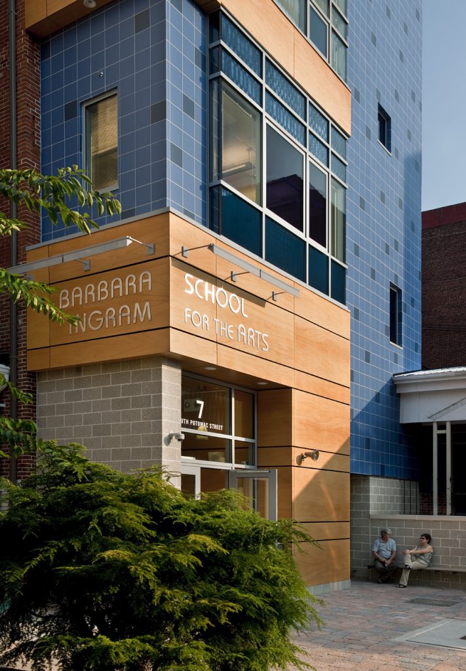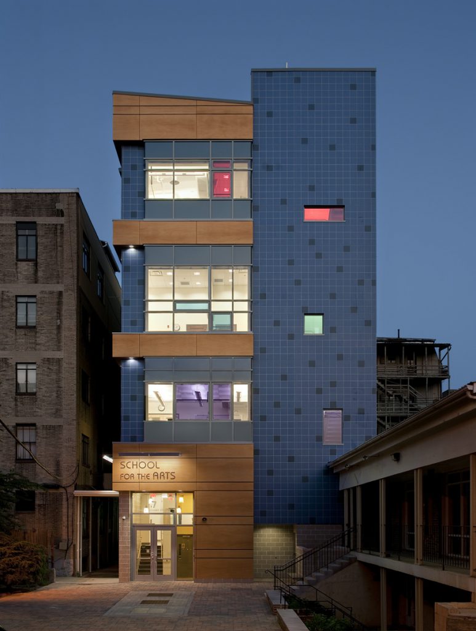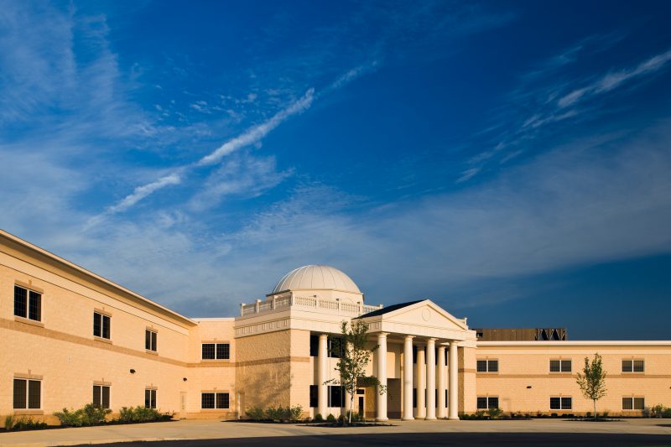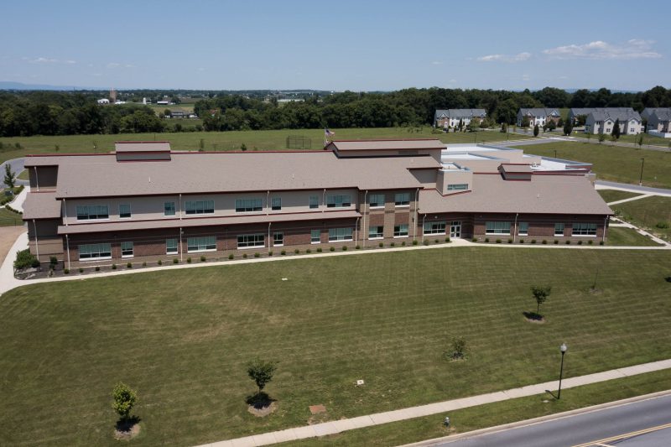Overview
Located on a main street in the first block from the downtown square, this condemned building presented many challenges. The structure required significant shoring, underpinning of the existing foundations, removing the roof while protecting portions of the historic interior and adding new foundation and structure from the basement through the existing roof to add an entire floor to the top. Once the structure was stabilized and the new floor & roof was added, the interior improvements could be completed for this specialty school for the arts. The school includes a 2-story high Black Box theatre, Dance Studio, Art Labs, Classrooms a Student Lounge, and Administrative offices. Historic features including interior woodwork, a wood stair, exterior windows, and brickwork were restored.
Project Details
| Size | 22,000 sf |
| Client | Washington Co. Public Schools |
| Scope | 22,000 SF, 4-Story Renovation & 5,500 SF Add'n Including Black Box Theatre & Dance Studio |
| Architect | Cho Benn Holbach & Assoc. |
